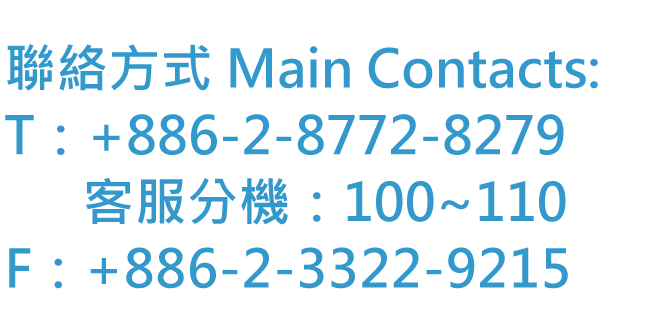| Jeojuang Community Center | |
建案規模:地上五層 地下兩層 負責部份:建築規劃專案設計 |
|
| This is the second architecture competition the ROD's designer won with HCF's architects in Taiwan in 2004. In this project, the ROD's desginer was the project planner, landscape designer and the one who did digital presentation. Most of the time, there were 3~4 people attended the competition team in 3 weeks. During the day that ROD's designer worked with the company (HCF architects associate), HCF's main architect and ROD's designer were the only people who were always be the members in the competition team. | |
| Content of this project | |
| JeoJuang Community Activity Center is a public building which possesses 5 floors on the ground and 2 floors as park space underground. In this normal size public building, there are park, back yards, roof garden, library, indoor open space, counsil space, meeting room, children playing floor and offices to complete the public needs in this community. The main design device we had in this project was to connect the public spaces by using plenty of green open spaces like a welcoming green plaza in front of the entrance in the southwest corner of the site. The entrance of the vehicles are in the northeast corner of the sight which we decided to prevent dangers from kids in the park in front of the main entrance in the other side of the building. The main public spaces like community activity place on the first floor is easy to reach to the back yard. And, the public space is open to the public by windows and glasses doors which are visually opened to the publics arround the community center. | |

